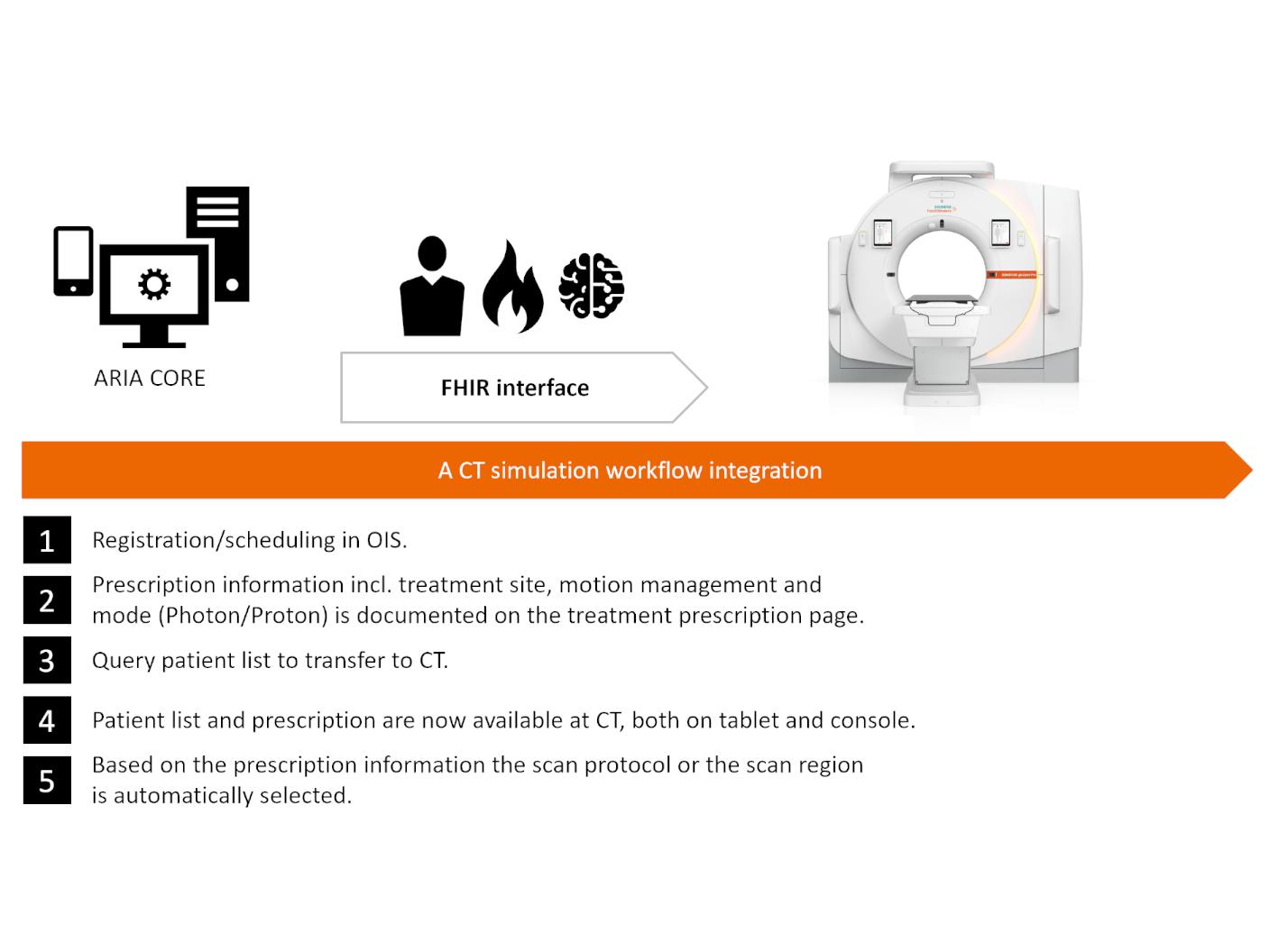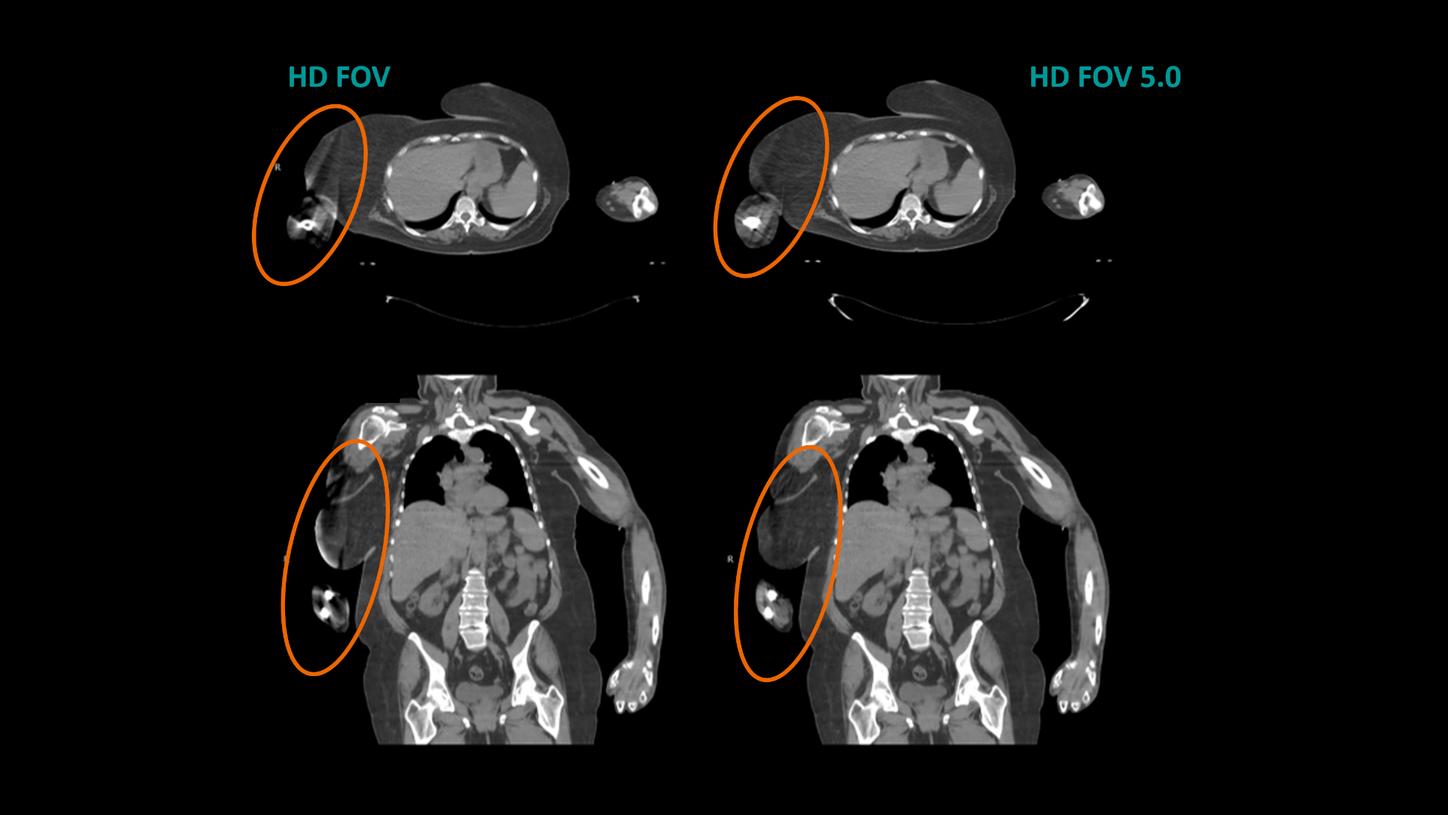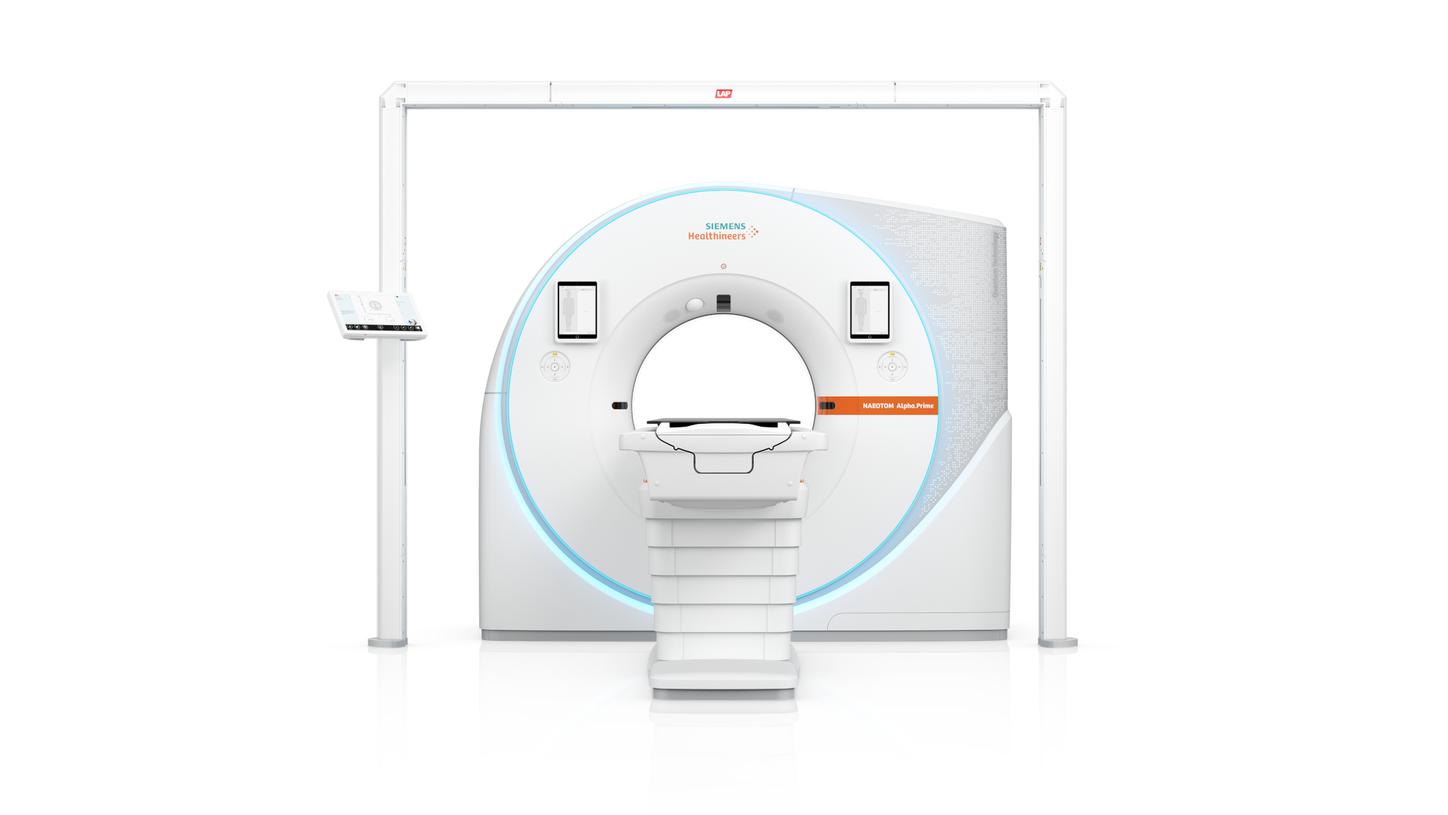SOMATOM go.Sim Together, creating efficiency
SOMATOM go.Sim allows a streamlined simulation process: Enhancing the patient experience, driving towards the reduction of risks within the complex RT simulation workflow, all with the intention of improving the workforce productivity.
Designed and developed considering the needs of the radiation therapy staff: We are together creating efficiency.

Benefits
Courtesy of Radiology Department, Hospital Particular de Viana do Castelo, Portugal.
SOMATOM go.Sim provides a comprehensive solution tailored to maintain consistency across your simulation process. Its user-friendly interface, specialized RT workflow, and AI contouring support work seamlessly together to foster coherence during treatment planning.


Courtesy of Leopoldina Krankenhaus Schweinfurt, Germany
Evidence
Testimonials
Take a closer look at SOMATOM go.Sim

Technical Details
Bore size
85 cm
Scan Field-of-View (sFOV)
60 cm
Acquired slices/reconstruction slices
32/64
Z-axis coverage
1.92 cm
Rotation time
0.351, 0.5, 1.0 s
Max. table load
227/3071 kg (TG-66 compliant tables)
System footprint
4 m2/43 ft2 (surface area covered by gantry and moving table top)
Min. room requirement
17.3 m2/186.2 ft2




















